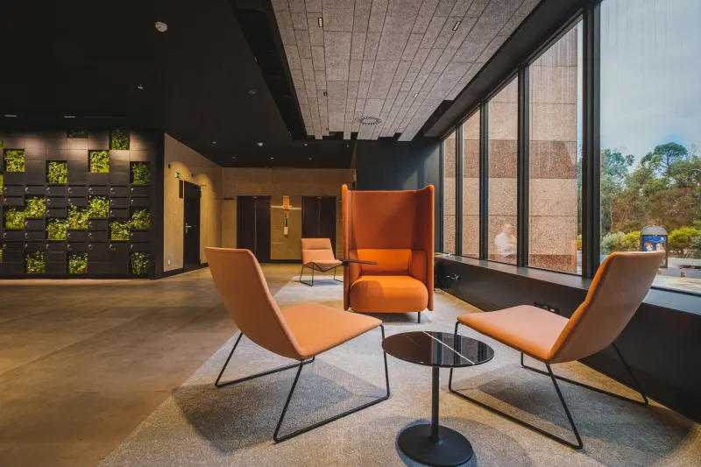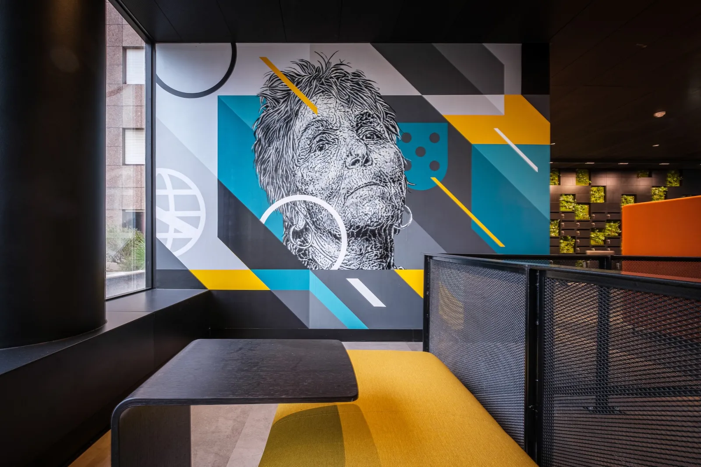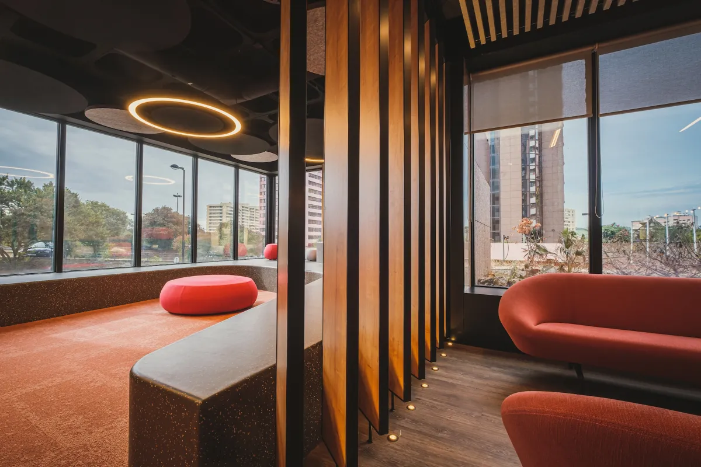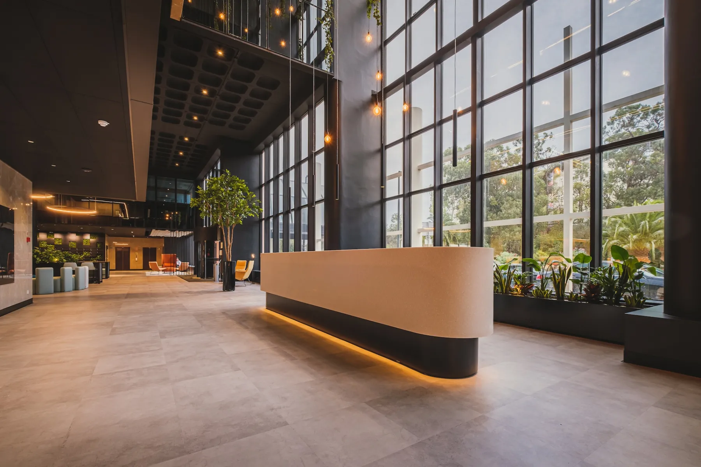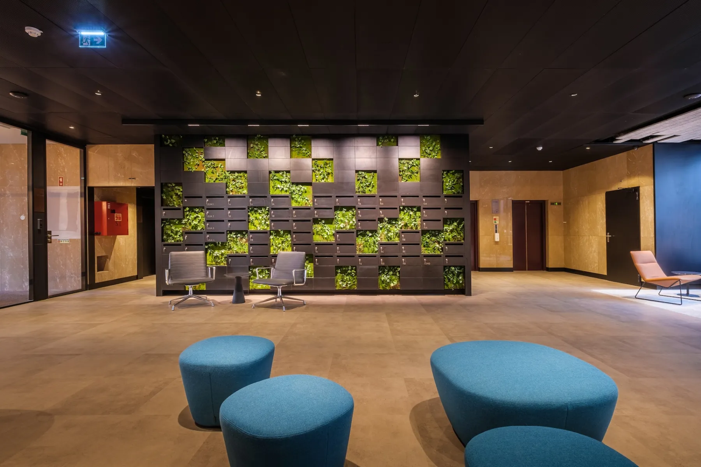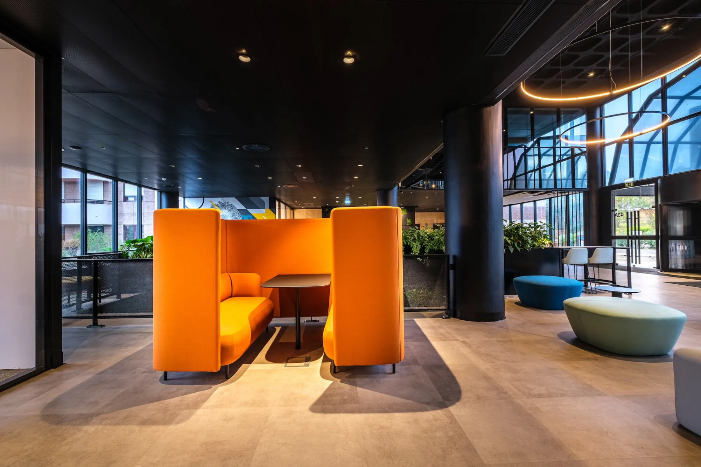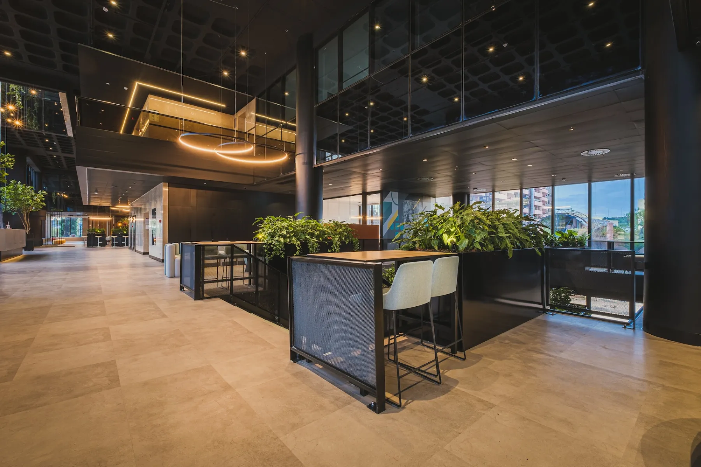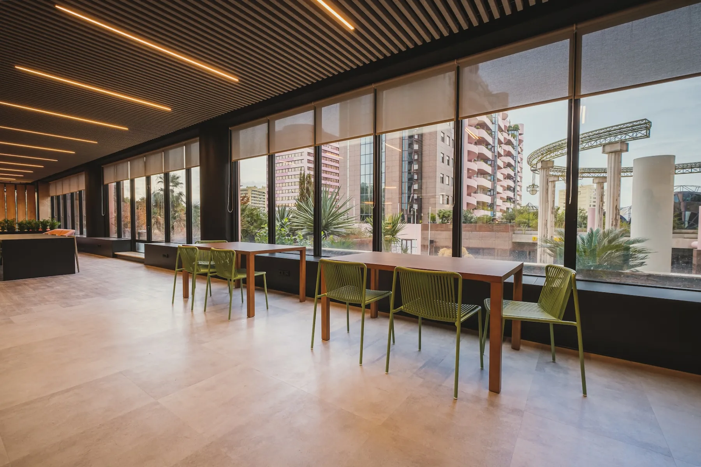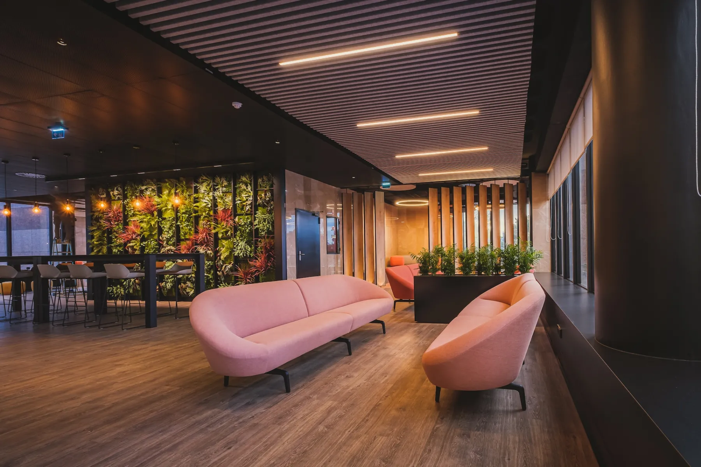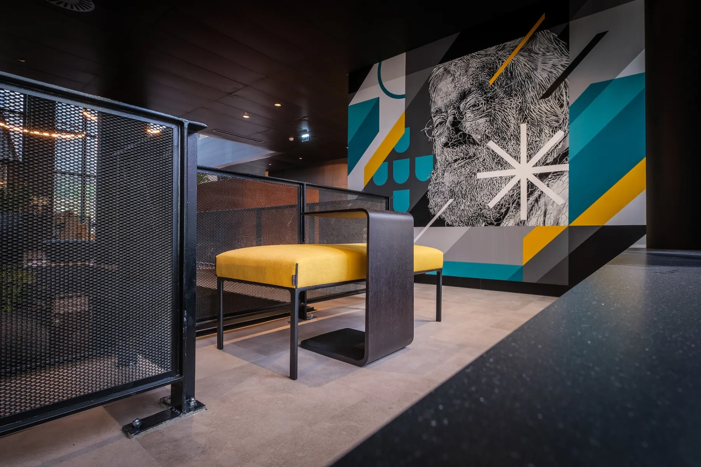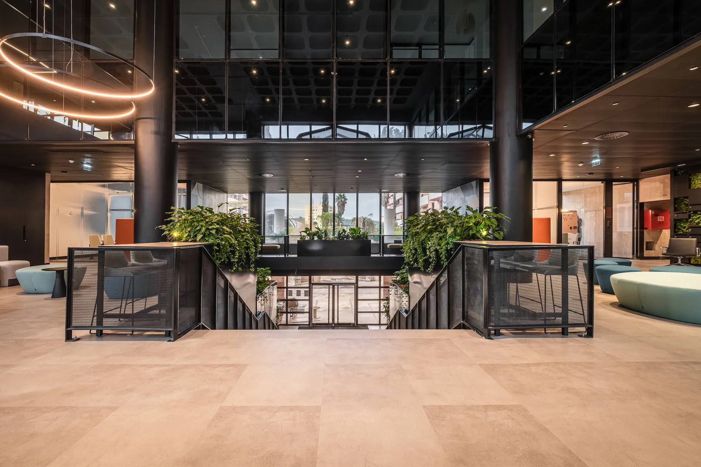
Green Park
Avenida dos Combatentes 43
Green Park, Campo Grande
Green Park, is an iconic landmark in Lisbon’s skyline, celebrated for its exceptional architecture and design by Portuguese architect Frederico Valsassina. The building boasts a total area of 15,000 sqm, spread across 14 floors above ground and 4 underground floors with 335 parking spaces.
Additionally, the asset features over 800 sqm of common areas on the ground floor, fostering a sense of community and interaction among its occupants.
The floor plan is designed for optimal flexibility, with each floor comprising approximately 1,000 sqm. These spaces are characterized by high luminosity and adaptability, enabling easy division into four separate units, each approximately 250 sqm in size. This approach accommodates a diverse range of businesses with varying spatial requirements. Green Park is in process of achieving a Very Good BREEAM Certification.
-
Cafeteria
-
Collaborative areas
-
Meeting rooms
-
Terrace area
-
Workcafe
